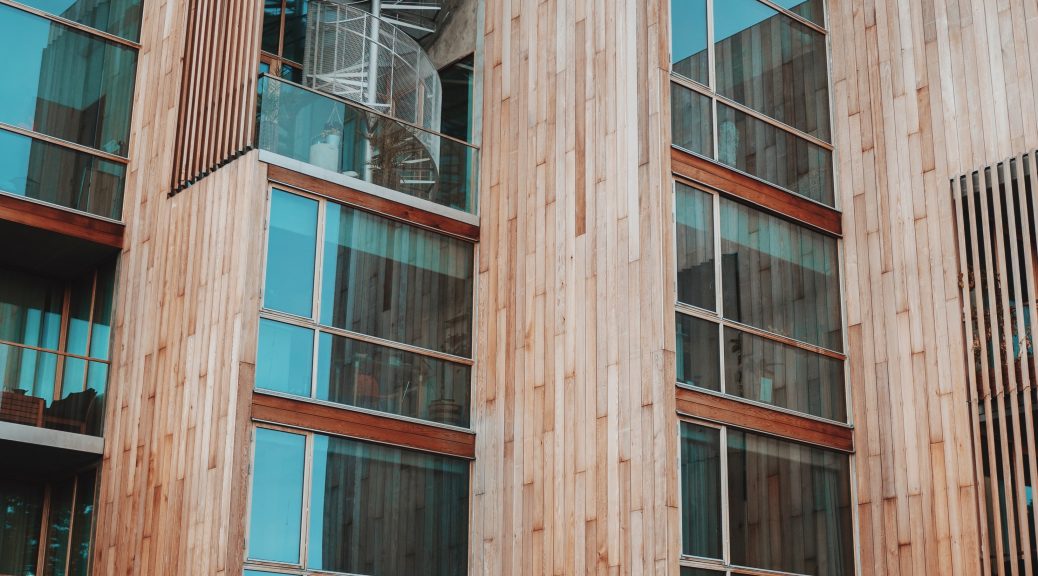
Wood hybrid construction: Definition, examples, advantages
Wood as a building material has been used by humans for house construction since the beginning of time. Wood is easy to work with and lives with its conditions. Wooden houses have an incomparable charm and are sought-after residential properties. However, pure timber construction is limited in its permissible dimensions, up to five storeys are approved. Anything higher becomes problematic for timber construction. The reasons for this lie in the fire protection regulations and in the statics. Since 2008, however, there has been an intelligent and innovative solution for new buildings with six or more storeys. The hybrid construction method combines wood with different materials such as steel, concrete, aluminium and gypsum fibre boards. Long live “cooperation”, even among materials!
Good reasons for the material mix
However, the legal approval for a building is not the only reason for the preferred hybrid construction method. It is the economic advantages in the construction of the house that convince builders and architects. Wood is a popular building material that is very easy to work with. In combination with reinforced concrete, it can become even more load-bearing. The structural engineer still recommends the use of concrete for the ceilings and the foundation, but in the future he will be able to resort more and more to mixtures of materials, since top technical achievements in the development of prefabricated timber elements make new constructions possible. But it is not only the mixture of wood and concrete that has given rise to ultra-modern buildings in recent years; the innovative production of the wood-processing industry also helps to make wood stable at heights. The material then bears names such as cross laminated timber or solid structural timber. It is characterised by special material properties. Another advantage of the combined construction method is the time factor. The construction phase is shortened by prefabrication. However, it must be fairly noted that the planning group requires more time in advance. In any case, hybrid building with wood is environmentally conscious. After all, the use of this material saves sand as a valuable raw material. In terms of the required sound insulation values and a precision in the manufacture of certain components, the timber hybrid construction method is also advantageous. The reduction of greenhouse gas emissions has already been proven. Finally, the indoor climate and the feel-good aspect should be mentioned, important criteria for the occupants.
Living examples
The timber hybrid construction method now has a large number of living examples. They can be found all over the world. For example, in Vienna, 24 storeys high means just under 85 metres, in Norway, one and a half metres higher than in Vienna and this is also considered the tallest timber hybrid building in the world. It was opened in 2019. In the same year, the residential buildings in Berlin-Adlershof were completed. Three years earlier there was already a successful project in Canada, a student residence made of wooden elements, and in 2021 Pforzheim stands with its proud 45 metres. The timber hybrid construction is not only an innovative alternative to conventional styles, but this form of construction is reminiscent of a natural way of life, gives the residents a positive feeling with regard to the future, as sustainable management is practised and the conscience is in harmony with the experience. Living with wood corresponds to the ideas of the environmentally conscious citizen, as this building material consumes far less energy for its production than steel does. That is why many project developers in Germany are also looking at this new type of living concept.
Mixture – but how?
The wood is usually used for the building envelope, the concrete gives stability to the ceilings and the lift shaft. In some projects, wood-concrete composite ceilings are also used. The load-bearing wooden parts are stiffened with steel or clad with gypsum fibreboard. Sometimes the façade is supported with rock wool and the staircase is made of reinforced concrete. Concrete is also used for the technical lines and the entire supply core, making this sensitive area fireproof. The basement and the garage are mostly made of concrete. Since wooden cladding is chosen for the façade, the observer has the impression that the structure is purely a wooden house. And the appearance of the interiors is also reminiscent of pure timber construction. Which building material is used where in a building is not specified by building law; it is up to the expertise of the architect and the imagination and wallet of the builder.
Economical – but why?
Carbon dioxide is saved by the ton, on the one hand during production, but also because wood itself stores carbon dioxide. Cost savings through precise pre-construction, improved air-conditioning technology and fast production make this construction method promising for the future. A shortened construction phase means relief for everyone involved. A number of buildings constructed using timber hybrid construction methods count as energy-efficient houses and may be eligible for bank subsidies. Building with wood and concrete or aluminium also has another positive effect. Because there is less dust and noise during the construction phase, this construction method is becoming more and more popular. The low dead weight of wood means that a lot of heavy machinery is no longer needed, and flexibility in the way it works allows for changes in plans and construction. Wood-concrete composite ceilings, for example, can be deconstructed. Savings through timber frame constructions lead to a larger gross floor area and, on balance, this often means one more flat. And the flats created by timber hybrid construction remain affordable for all residents.
Source: BaustoffWissen
Photo by Linus Mimietz on Unsplash